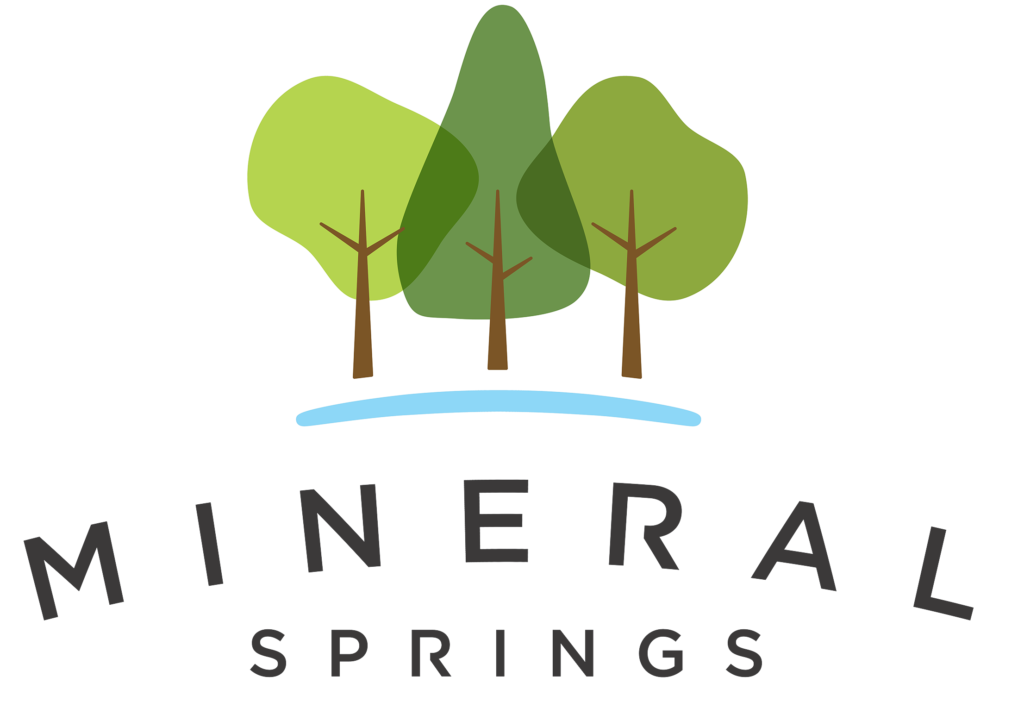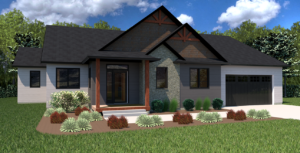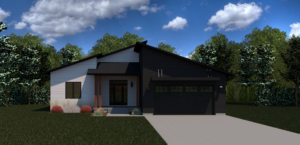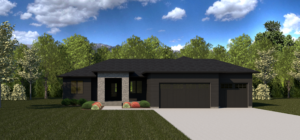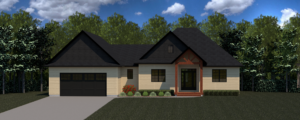Located just outside of Huntsville and surrounded by the natural beauty of Muskoka with homes sitting on well treed, private 2+ acre lots, this development is perfect for growing families and retirees. The Phase 2 release features two executive bungalows to be built in 2021. This design, being constructed on Lot 2, offers 2200+ sq ft of living space on the main floor with 3 bedrooms, 2 bathrooms, open concept layout, custom kitchen with pantry and an office/den. The primary bedroom complete with a 5 piece ensuite and walk in closet provides a luxurious retreat. The full basement (ICF construction) is unfinished and a blank canvas to create the space you desire. Rounding out this package is a double attached garage, propane forced air system, propane fireplace, appliances included and hot water tank owned. HST included, Tarion warranty
